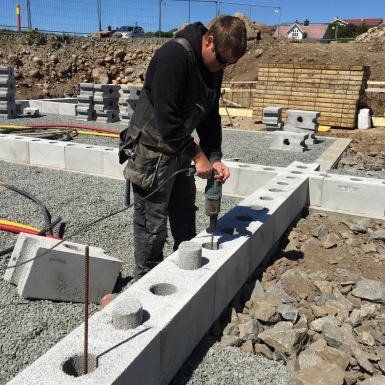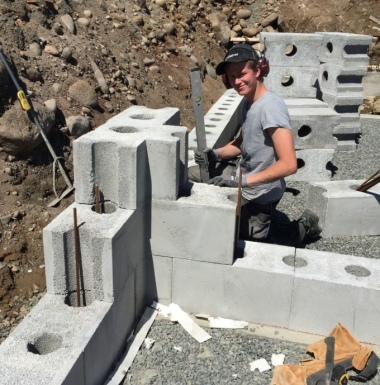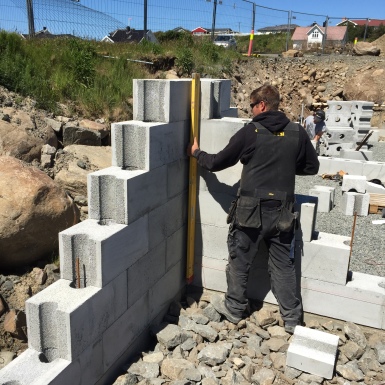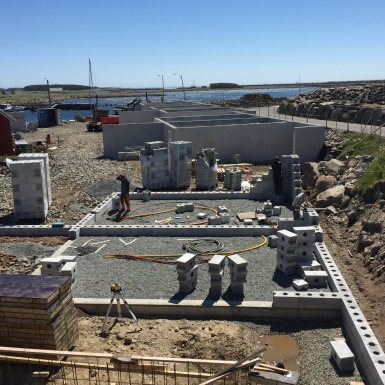SMARTBLOC er konstruert for å forenkle den tradisjonelle byggeprosessen. Systemet består av få komponenter, er av høy kvalitet og meget fleksibelt til forskjellige typer bygg. Dette gir deg en prisgunstig, brannsikker, godt isolert konstruksjon med lang levetid og lave vedlikeholdskostnader.
[row][column span=”medium-6″]
[/column][column span=”medium-6″]
[/column][/row]
[row][column span=”medium-6″]
[/column][column span=”medium-6″]
[/column][/row]
Byggeprosessen
- Bunnlaget legges med standardblokker. Monteres fra hjørnene og avrettes på plate/ringmur. Start i hvert hjørne og bor med Ø12mm bor, 10cm ned i plate/ringmur. Videre bores det for armeringsjern i annethvert hull CC 60cm.
- 70cm x Ø12mm armeringsjern monteres i oppborede hull CC 60cm.
- Halve låseplugger monteres i de resterende hull CC 60cm.
- Bygg opp og avrett alle hjørner.
- Hel låseplugg 30cm monteres i hull for låseplugger i hvert skift
- Etter tredje skift avrettes veggen vertikalt og horisontalt. Låsepluggene gjør at hele veggen retter seg horisontalt og vertikalt.
- Resterende vegg monteres med låseplugger CC 60cm til full høyde.
- Veggen avsluttes med U-blokk.
- Ø12mm armeringsjern med lengede tilsvarene vegg høyde monteres i alle åpne søyler og U-blokk, for deretter å fylles med betong.
- Blokkene pusses utvendig med 2 lag Smartbloc fiberpuss og fibernett.
- Anbefalt innvendig løsning er utlekting med stållekter, 50mm Rockwool og gipsplater. Alternativt pusses det innvendig med fiberpuss
- Smartbloc system I har U Verdi bedre enn 0.16 med 50mm Rockwool
- Utført etter vår anvisning kan Smartbloc System I tilbakefylles inntil 1 etasje. Se egen beskrivelse under dokumenter.

No Comments Yet